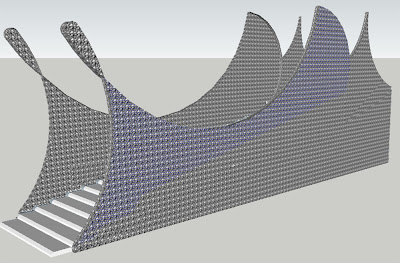My 3D SketchUp Model has been uploaded into the 3D Warehouse under ARCH1101 EXP1 2013 (DH)
http://sketchup.google.com/3dwarehouse/details?mid=e359637b411e42c562b36b24b0d74da4&prevstart=0
Sunday 14 April 2013
Thursday 11 April 2013
New Models
New Models and Sketches
After creating four new sections and using three of them in my building, I have created new models in sketch up, which can be seen below.
After creating four new sections and using three of them in my building, I have created new models in sketch up, which can be seen below.
_________________________________
Design Change!
After talking with my Tutor Vinh about my sketch up model he alerted me to the fact that my model (see below: ImageOne) did not explore the aspect of space, nor did it have any changes throughout the building (same shape at the front and back) and there was no connectivity or flow in the exterior of the building, it just looked like random shapes had been added on.
(ImageOne)
Once Vinh had mentioned the idea of having a building that was constantly changing I headed back to the drawing board. I took one of my original sections (see below: ImageTwo) and designed four completely new drawing whilst keeping some of the features of the original drawings.
(ImageTwo)
Once I had the four new sections I started planning how I would construct this in sketch up and not repeat the same mistake mad last time. I wanted something that was not only changing on the inside but also the out side. I took the first three drawings and created a building. The main shape of the exterior of the building is to look like the first two drawings.
Antonio Stradivari Stairs
Antonio Stradivari's staircase was designed to depict the upmost beauty and antiquity of his design, both physically and aurally. My inspiration came from the Stradivari's violins which can be found in my earlier posts. I was also inspired by Stradivari's perfection and methodology in the timber selection for his instruments.
For the design of Stradivari's stairs I was aiming to create a lightweight and elegant feel to the staircase, in which I believe I have achieved through having the treads suspended from a wall.
Each tread has been designed to show case the beautiful timber found in the violins. I have showcased this beautiful timber by placing it on the top of the tread encased by glass which further accentuates the elegance, antiquity and beauty of the instruments and the lightweight feel of the staircase.
In addition, I have combined the physical nature of the stair with the aural beauty of Stradivari's instrument. The treads have been designed so that once touch or weight is placed on each tread the harmonious sound created by Stradivari's masterpieces is played and echoed throughout the building.
Once again a lot of thought has been put into the design, functionality and aesthetics of Stradivari's staircase. Through the materials used, the look and lightweight feel of the stairs and the aural uniqueness of the treads, I have tried to create an experience of being in a symphony of Antonio Stradivari's fine instruments for the staircases user.
Shinya Kimura Stairs
Shinya Kimura's stairs were designed to incorporate the irrational curves and shapes found in his bike design. My inspiration was taken from the bike posted earlier in blog (which I found out to my surprise is not actually a Kimura bike), but explores the same unique design features of a Kimura bike.
The long and shallow tread on Kimura's stairs was specifically designed so that when Kimura has a new bike to bring to the showroom, the stair treads rise to an equal level creating a ramp for easy movement of the design for show. When the stairs are not being used for the transportation of a bike, the treads act as a measure to slow down and control its user
The sides, whilst depicting a Kimura, or like design are architecturally used to control and limit what the user sees. This is done through the high peaks creating low visibility, and the low peaks creating high visibility.
In addition, the wide span of the stair when being used evokes a feeling of space, freedom, security and openness.
A lot of thought has been put into the design, functionality and aesthetics of Kimura's staircase. Through all the subtle and obvious features I have tried as much as possible to create a feeling of Kimura's design in the user of the stair. I have tried manipulate the stairs as a way of allowing the user to experience what its like to be on a motorcycle, to feel the freedom and constraint, to go fast down the ramp or slow up the stairs and to go through stages of high and low visibility.
Sunday 7 April 2013
Creative Stair Design
This video explores some of the ways that stairs can be designed for more than one use. This is a design concept I could include in my Sketchup models, in particular stairs assisting as a way for my clients to showcase their work.
Subscribe to:
Posts (Atom)





























